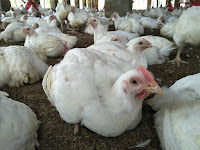Poultry Shed or Chicken Coop House Design and Construction Plan ll length, direction, size, roof & foundation of broiler chicken house
Poultry Shed or Chicken house design and construction plan, in this topic we will cover design of poultry chicken house, direction of poultry chicken house, length width & height of broilers poultry chicken shed or house, foundation of chicken house etc.
Poultry Shed/Chicken House Roof
The roof of the poultry shed or chicken house can be made of concrete, tiles or wood grass. Chicken house roof or top should be design hut shaped. Poultry shed designed with tiles found more suitable because the wooden or muddy roof can be harmful for poultry in rainy session, where the concrete roof of chicken house create a lot of humidity in summer. But there is need of grass to put on tiles in summers to prevent it aggressive heat due to sun shine. At the time of construction of
| Sunny Poutry |
chicken house, it is suggested to cover all the sides of poultry house with chicken mesh due to solve the ventilation problems. Use bricks only in foundation & pallets. It will also decrease the over all cost of construction of chicken house. The foundation on the surface should not be more than 1-1.5 ft for proper ventilation.
Direction of chicken house
Poultry/Chicken House should be designed in east west direction to provides good light and heat to the farm.
Length, hight & width of Poultry Shed/ Chicken House
Length of poultry shed/chicken house don't matter. As the capacity of birds it can be increased upto desire value. But width of of chicken coop house don't be raise more than 25 feet for proper ventilation. Poultry shed should be hut shaped and covered by poultry mesh. The side walls (fully meshed) height should be 7 feet and in the centre it should be 10-12 feet.
Design of floor for poultry/chicken house
Poultry shed/ Chicken house floor should be fully concrete based. It is done due to dampness and prevent rats, snakes entry & also to maintain a distance between birds and earth. Because baby

Chicks starts to eat mud. Floor surface also helpful in arrangement of litter.
Foundation of the Poultry farm
The foundation of the farm should be 1.5 feet below and 1feet above the surface.


Comments
Post a Comment